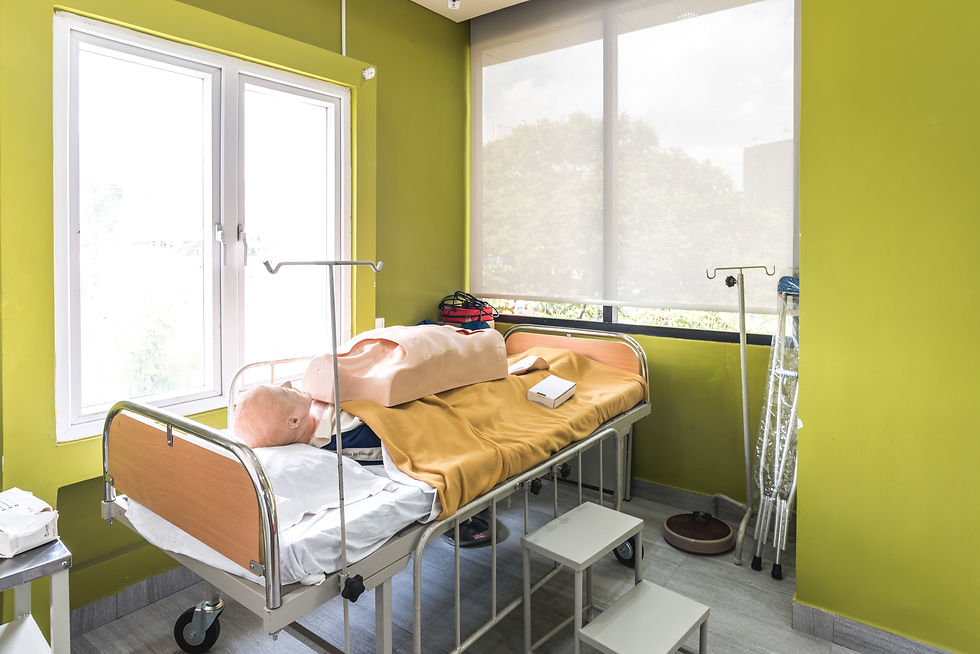
Apollo Medskills - Bangalore
Design Credit
Shyama with Mubeen, Aditi & Raghu
Client
Apollo Medskills
Location
Bannergatta, Bengaluru
Area
15500 sq.feet
Year of Completion
2016
Photo Credit
Ishita Sitwala
Apollo Medskills is an education initiative of Apollo Hospitals in collaboration with Finance Ministry of India and the National Skill Development Corporation aiming to make Indian Medical students competant at a global level. With an objective of imparting world- class medical training and introducing innovative teaching methodologies among students, Apollo Medskills laid the foundation for 3 Centers for excellence in - Hyderabad, Chennai and Bangalore.
We started the project with long brainstorming sessions with the CEO over space planning for designated areas like classrooms, labs, a state of art, hi-tech conference, the cafetaria, reception and lobby.
At the Bangalore center too, without compromising on space optimization that focussed on functionality, we treated each area differently to bring out a certain element of peppiness and openness.
The center has two levels. The first level, on the right wing accommodates reception area, meeting rooms, 9 classrooms and the seminar hall.The left wing had the cafetaria, a high-tech classroom, simulation lab with the ICU set up and a briefing room.
The second level hosted the library, Cabins for the academic head & center head, faculty room, telemarketing area, admin staff bay, the conference room and labs for biochemistry, microbiology, anatomy and physiology.
Since we had high ceilings of 11 feet height each to our benefit, we utilised the height and took the glass partition upto the ceiling height. This added an element of lavishness, openness and luxury to the space.This also enabled natural light to reflect into all the classrooms all day long.

















